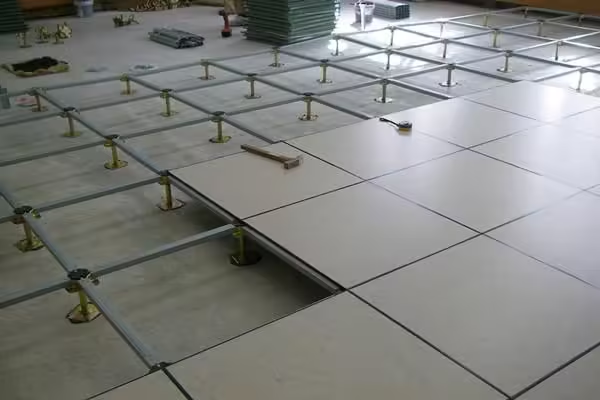
In a world where innovation meets functionality, the concept of a raised floor—often referred to as a raised platform—emerges as a cornerstone in modern architectural and interior design. Imagine a floor that defies traditional boundaries, elevating both aesthetics and practicality to new heights. This engineering marvel creates a hidden space beneath your feet, offering seamless integration for essential services such as electrical wiring, data cables, and climate control systems. Whether found in commercial buildings, data centers, or even contemporary homes, raised floors offer both versatility and efficiency. In this article, we will explore the intricacies of raised flooring systems, shedding light on their design, benefits, and applications in our ever-evolving spaces. Join us as we delve into the world beneath the surface and discover what makes raised floors a vital component of modern architecture.
Table of Contents
- Understanding the Concept of Raised Floors and Platforms
- Exploring the Benefits of Implementing a Raised Flooring System
- Key Considerations for Choosing the Right Raised Floor Solution
- Installation and Maintenance Best Practices for Longevity and Performance
- Q&A
- Concluding Remarks
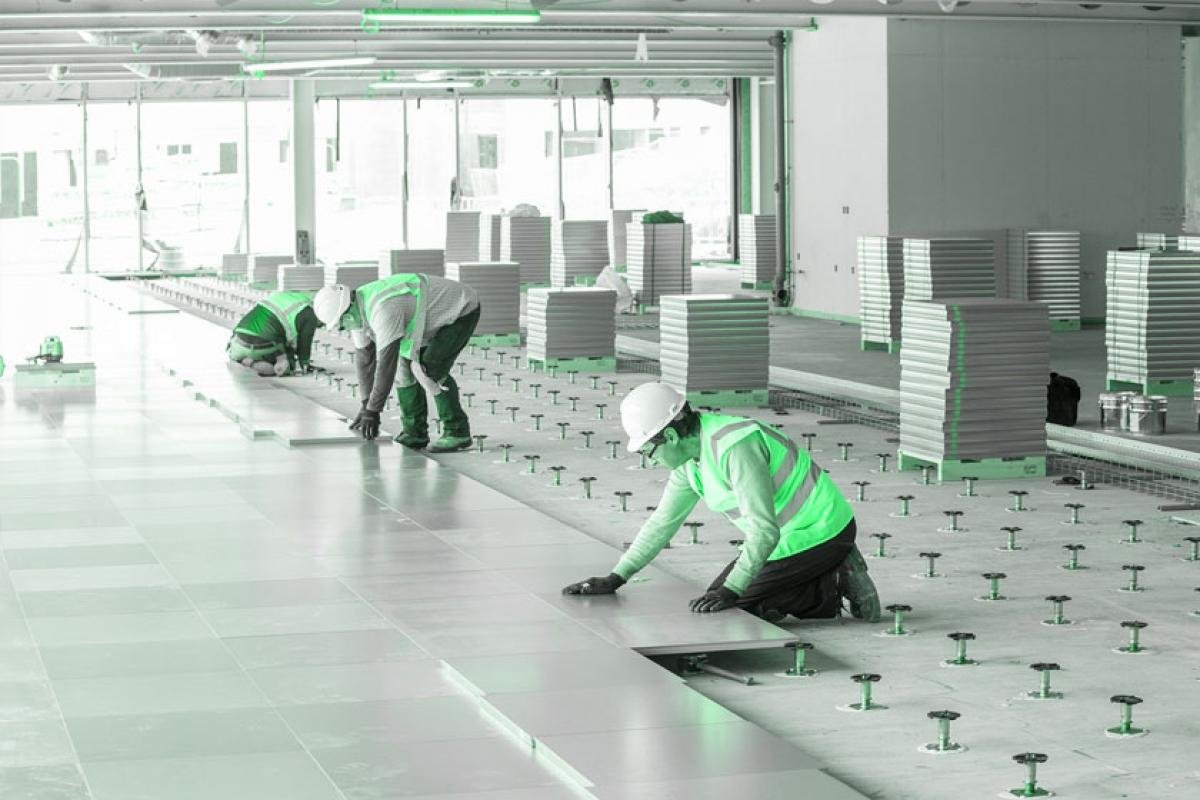
Understanding the Concept of Raised Floors and Platforms
Raised floors and platforms offer versatile solutions for space management in various environments, particularly in commercial buildings, data centers, and manufacturing facilities. These systems elevate the floor surface above the building’s original flooring, creating a convenient space for essential services such as electrical cabling and HVAC systems. By doing so, they allow for improved airflow, easier access for maintenance, and greater flexibility for future modifications. This innovative design not only enhances the aesthetics of a room but also fosters neatly organized and efficiently managed areas.
Moreover, the benefits of raised floors and platforms extend beyond functionality. They contribute to sound insulation, reduce pollutant accumulation, and improve overall thermal performance. When integrated with other building systems, these floors can create a seamless experience for occupants. Key features often include:
- Modular Design: This allows for quick and easy adjustments.
- Enhanced Safety: Non-slip surfaces and proper ventilation reduce hazards.
- Cable Management: Keeps wires organized and reduces clutter.
| Feature | Description |
|---|---|
| Height Adjustability | Allows customization based on specific needs. |
| Accessibility | Facilitates easy maintenance and upgrades. |
| Versatile Materials | Available in various materials to suit design preferences. |
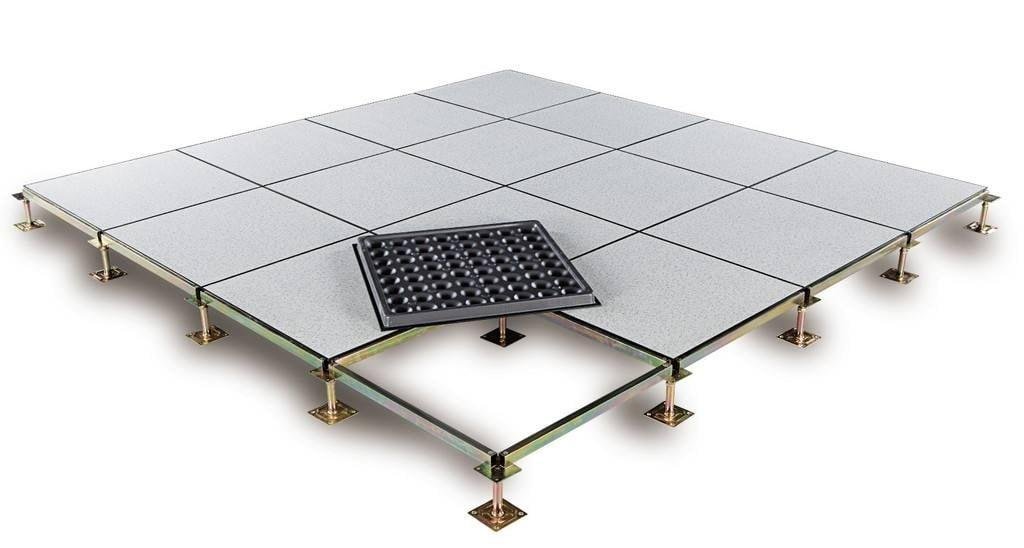
Exploring the Benefits of Implementing a Raised Flooring System
The adoption of a raised flooring system offers a multitude of advantages for modern spaces. Flexibility and adaptability are among the key benefits, as this system allows for easy modification of layouts to meet changing needs. Whether it’s accommodating new technology, rearranging workspace configurations, or integrating additional cabling, the ability to lift tiles and gain access to the underfloor space greatly simplifies the process. Facilities can effortlessly adapt to new trends or equipment without disruptive renovations, saving both time and resources.
Moreover, raised flooring enhances aesthetics and functionality in a variety of environments. By concealing cables, wiring, and ductwork beneath the floor, it promotes a clean and streamlined look that appeals to both clients and employees. This system can also improve air circulation, which contributes to better indoor air quality by allowing for more efficient HVAC systems. As a result, businesses can create an attractive workspace that encourages productivity while elevating the overall experience for everyone involved.
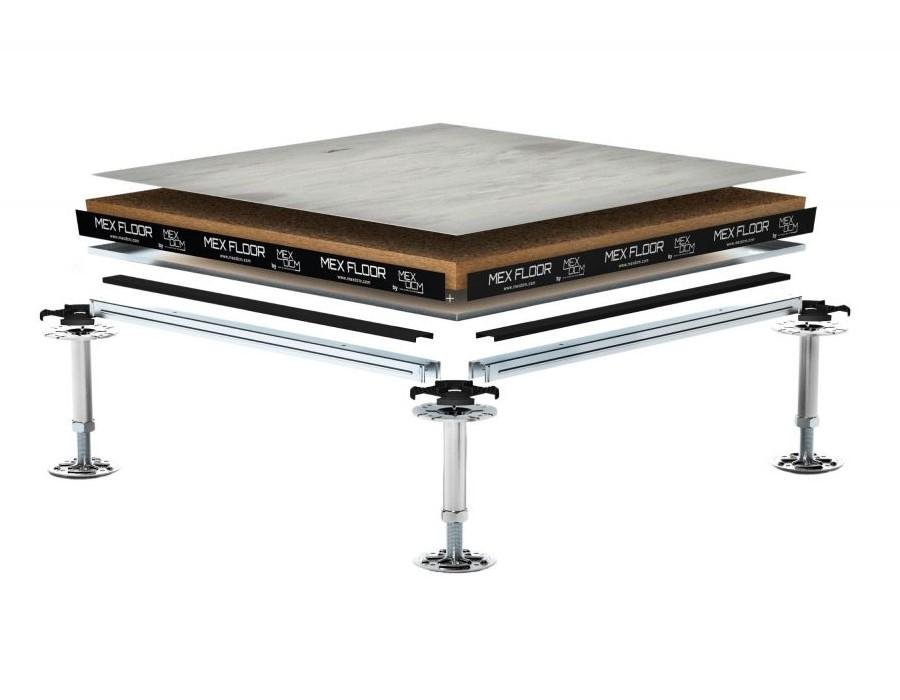
Key Considerations for Choosing the Right Raised Floor Solution
When selecting a raised floor solution, it’s essential to assess various factors that will influence the overall functionality and aesthetic of your space. Load capacity is critical; depending on the equipment or furniture that will be placed on the raised floor, you may require different structural strength. Additionally, consider the material options available. Steel, aluminum, and wood laminate are popular choices, each offering distinct benefits in terms of durability, maintenance, and appearance. Don’t forget to review the fire safety ratings of the flooring materials and ensure they meet local regulations for safety and compliance.
Another vital aspect is the height of the raised floor, which can significantly impact air circulation and accessibility to electrical and data cabling underneath. You should evaluate the ease of installation and the potential disruption it may cause to your daily operations, as some solutions might require extensive downtime. Lastly, consider your long-term needs; the ability to easily reconfigure the space as your requirements change is crucial. Taking all these factors into account will help ensure that the raised floor solution you choose aligns with your objectives and enhances the functionality of your workspace.
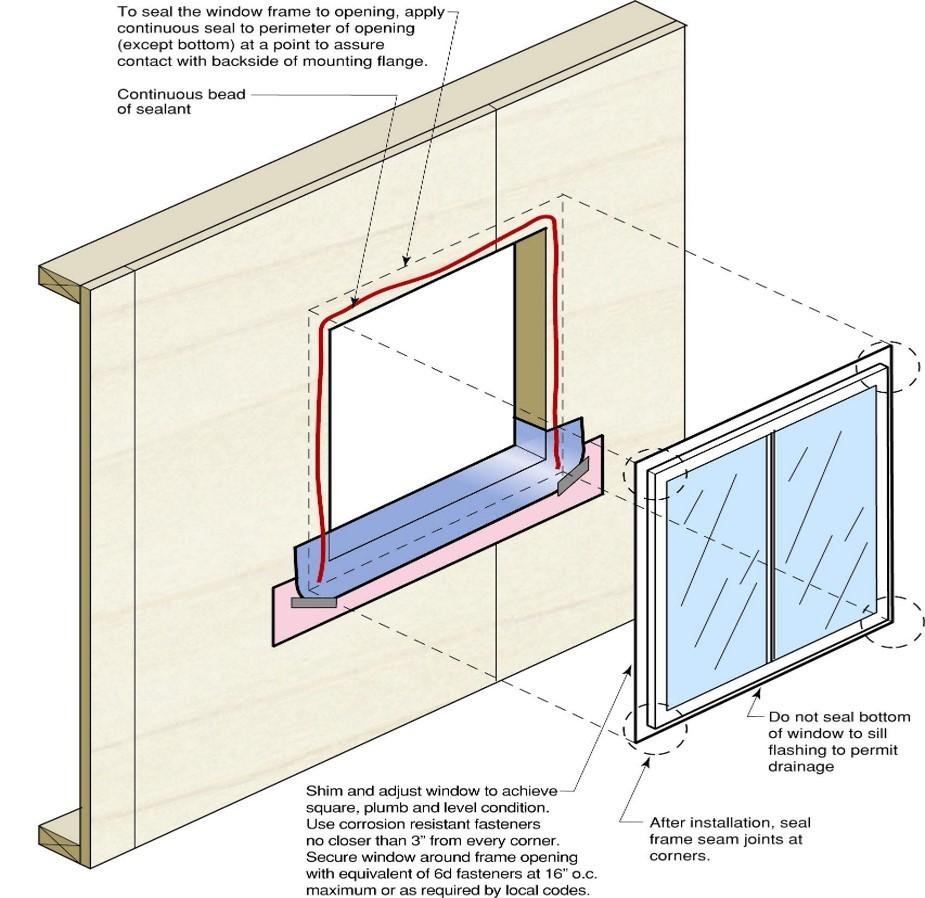
Installation and Maintenance Best Practices for Longevity and Performance
When it comes to the installation of a raised floor system, ensuring a solid foundation is key to achieving optimal performance and longevity. Proper alignment and leveling of the structure not only facilitates ease of access to cabling and utilities beneath but also enhances stability. It is essential to conduct a thorough survey of the site to address moisture levels, load factors, and other environmental conditions. Furthermore, selecting high-quality materials that meet industry standards ensures that the flooring will withstand the test of time. Considerations such as adequate space for airflow and maintenance can prevent future complications, ultimately leading to a more productive workspace.
Regular maintenance is equally crucial to extending the life of your raised floor. Develop a maintenance schedule that includes routine inspections for any signs of wear or structural issues. Keep an eye out for debris accumulation, which can hinder airflow and lead to overheating of equipment. Furthermore, ensure that any modifications to the floor, such as adding or relocating equipment, are carried out according to established guidelines to avoid compromising system integrity. The following checklist can serve as a basic guide for effective maintenance:
- Inspect floor panels for stability and alignment.
- Check underfloor cabling for wear and proper installation.
- Clean the surface and underfloor areas regularly.
- Assess the air circulation and adjust as necessary.
Q&A
Q: What exactly is a raised floor or platform?
A: A raised floor, often referred to as a raised access floor, is an elevated flooring system where the flooring above is raised a few inches off the structural floor below. This space creates a cavity that can accommodate electrical wiring, data cables, and HVAC systems, making it a popular choice in modern offices, data centers, and other facilities.
Q: Why are raised floors used in commercial buildings?
A: Raised floors are primarily used to manage the complex network of wiring and equipment essential for advanced technologies. By elevating the floor, businesses can easily access and organize numerous cables and connections, all while maintaining a clean and flexible workspace that can adapt to changing needs.
Q: How does a raised floor contribute to airflow and cooling?
A: One of the significant benefits of a raised floor system is its ability to facilitate airflow. The space beneath the floor acts as a plenum, allowing cool air to be distributed throughout the area efficiently. This design is particularly advantageous for environments with high heat loads, such as data centers, where managing temperature is crucial for equipment performance.
Q: What materials are commonly used in raised flooring?
A: Raised floors can be constructed from various materials, including steel, wood, or composite materials. The choice often depends on the building’s requirements. For example, steel panels are durable and provide robust support for heavy equipment, while lighter options may be used in less demanding applications.
Q: Can a raised floor be customized?
A: Absolutely! Raised flooring systems are highly customizable. They come in various heights, panel sizes, and finishes. This adaptability allows businesses to create a tailored solution that meets their specific functional and aesthetic needs, enhancing both utility and the overall look of the space.
Q: Are there any drawbacks to using raised floors?
A: While raised floors offer numerous advantages, there are a few potential drawbacks. Installation can be more costly compared to traditional flooring due to labor and materials. Moreover, maintenance is vital; if not carefully managed, the space beneath the floor can become a tangled web of wires and cables, leading to potential hazards and inefficiencies.
Q: What are some key considerations when installing a raised floor?
A: When installing a raised floor, consider factors such as the height of the system needed for the intended equipment, anticipated load capacity, and the types of materials that best suit your environment. Additionally, planning for airflow and access for maintenance is crucial to maximize the benefits of the raised floor effectively.
Q: Is a raised floor the right choice for every building?
A: While raised flooring is ideal for many commercial spaces, it may not be necessary for every building. Residential homes, for example, typically do not benefit from raised flooring as much as commercial spaces do. Assessing your specific needs, workspace design, and future growth will help determine if a raised floor is the right choice for your facility.
Concluding Remarks
a raised floor or platform serves as both a practical solution and a versatile design element across various industries. Whether used in data centers to facilitate airflow, in commercial spaces to hide wiring and utilities, or in creative environments to promote a dynamic aesthetic, raised flooring offers functionality and flexibility. As the needs of our working and living spaces evolve, so too does the importance of innovative architectural solutions like raised floors. By understanding their benefits and applications, we can appreciate how these structures not only elevate our environments but also enhance the way we interact with them, paving the way for a more connected and efficient future. As you step into your own spaces—be it a bustling office or a serene home—consider the foundations beneath your feet, and what they enable in your daily life.

