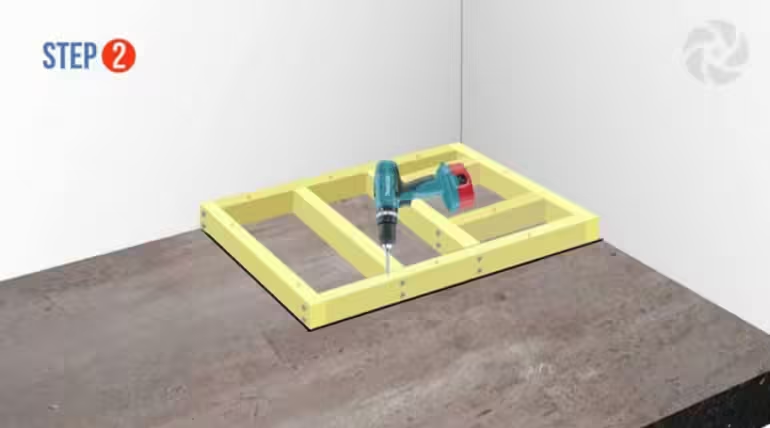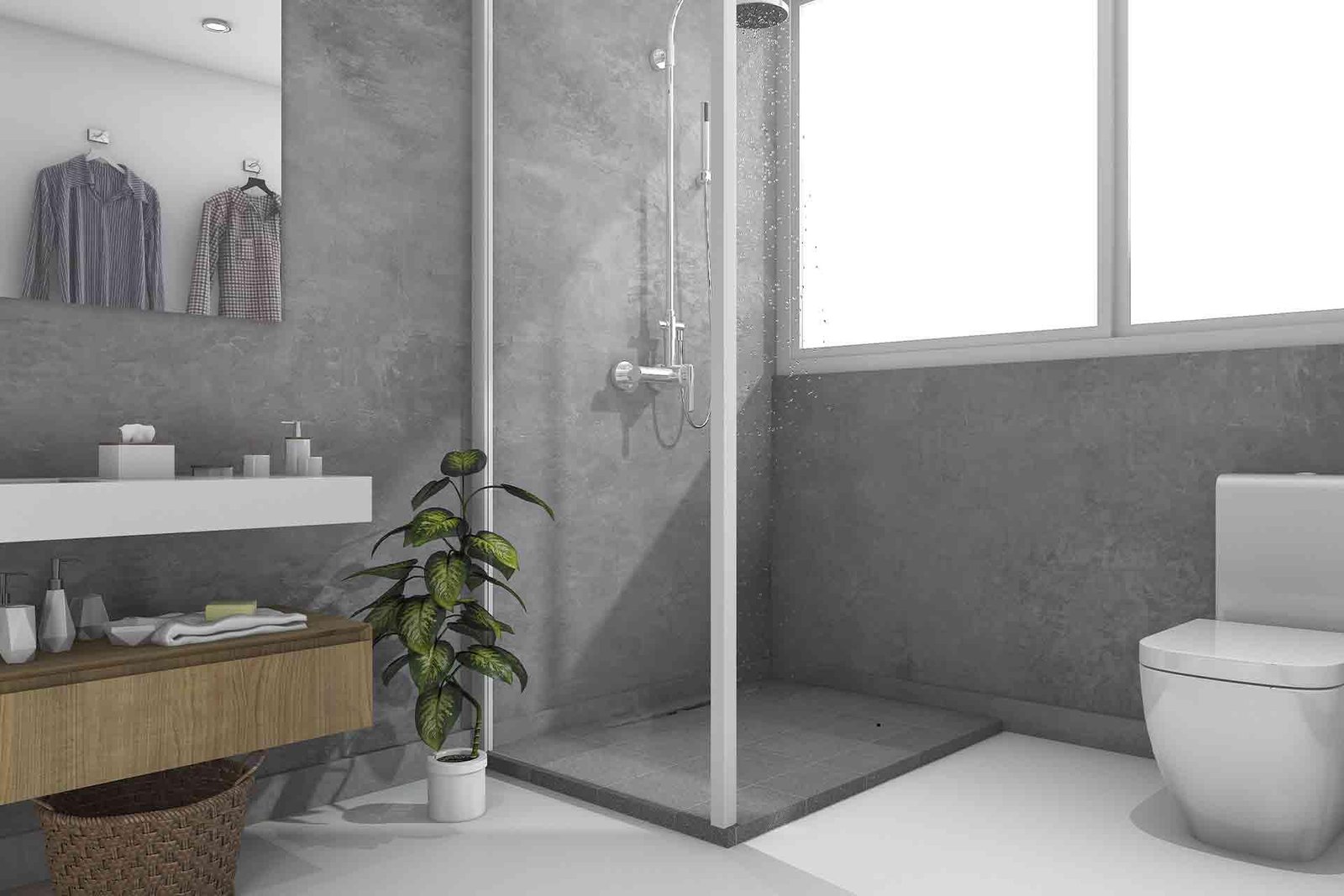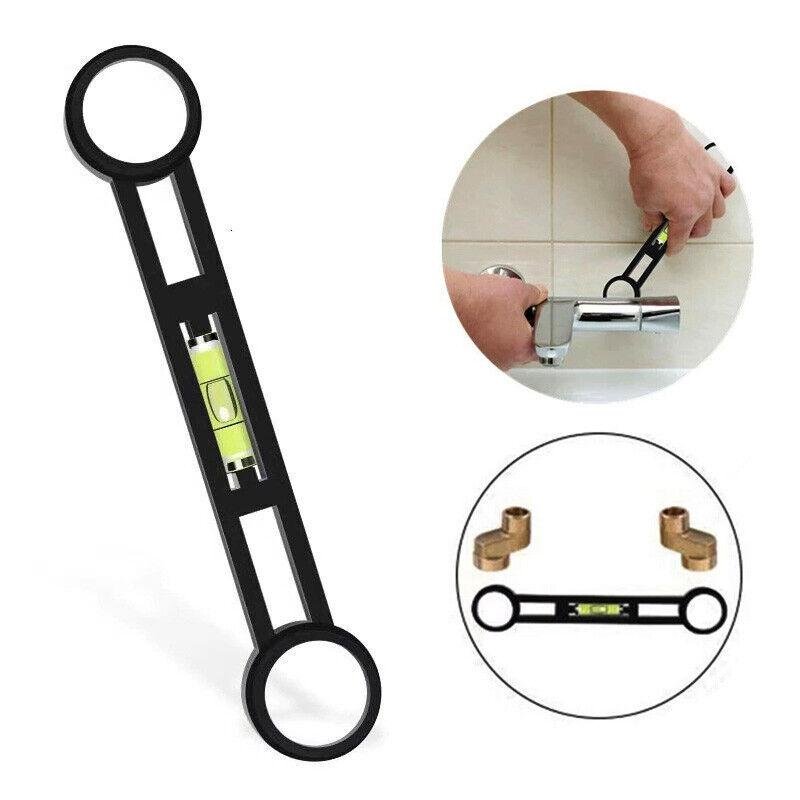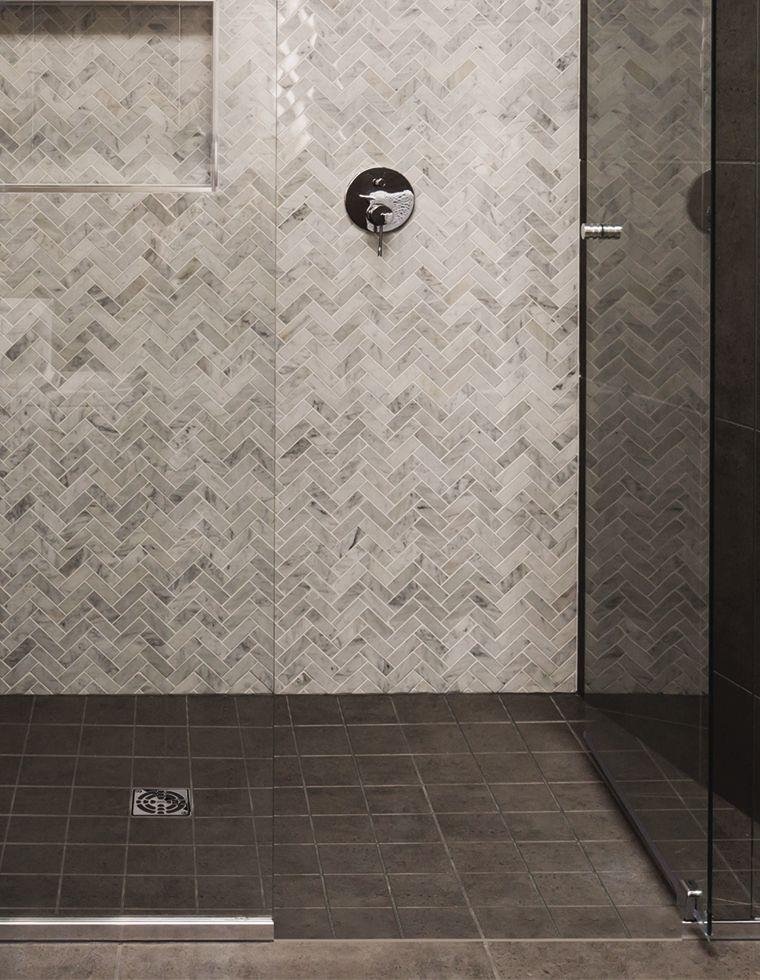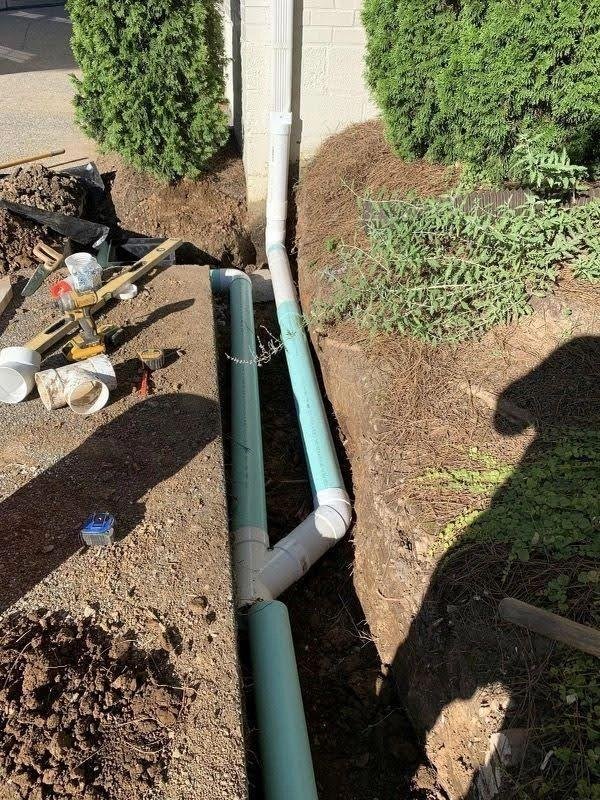To ensure a successful installation of your shower raised floor in a basement rough-in, assembling the right tools and materials is crucial. Start by gathering essential hand tools that will make your work easier and more efficient. These include:
- Measuring Tape: For precise measurements to ensure a snug fit.
- Level: To ensure your floor is perfectly balanced.
- Utility Knife: For cutting flooring materials to size.
- Screwdriver Set: Essential for securing any fixtures.
- Drill and Bit Set: Useful for creating pilot holes and driving screws into challenging materials.
In addition to tools, having the right materials at hand will streamline the installation process. Make sure to include the following items in your list:
- Raised Floor Panels: Choose panels designed for water resistance and durability.
- Waterproof Membrane: Essential for preventing moisture build-up underneath the flooring.
- Insulation Material: Helps with sound dampening and thermal regulation.
- Sealant: For ensuring watertight fittings around edges and joints.
- Backing Board: A reliable base for tiles or decorative finishes.


