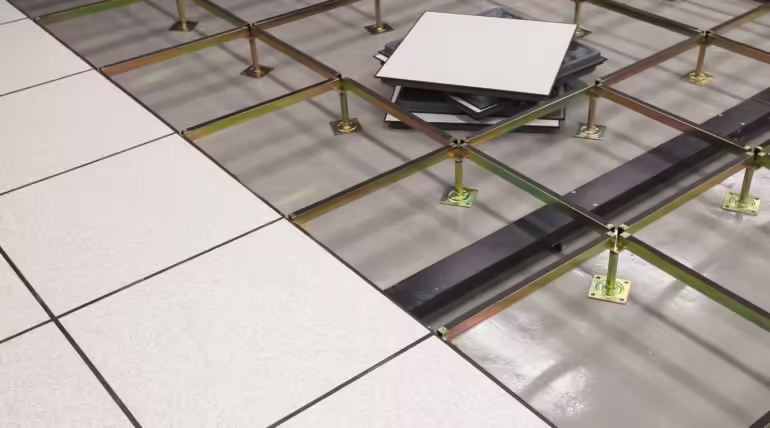
In the dynamic world of architecture and design, every element plays a critical role in shaping the functionality and aesthetics of a space. Among these elements, a particular feature quietly revolutionizes how we interact with our environments— the raised floor. But what exactly is this architectural innovation called? Far from merely being a structural necessity, a raised floor serves as a versatile solution that addresses various challenges, from seamless cable management to enhanced airflow. In this article, we will explore the terminology, benefits, and applications of raised floors, delving into the nuances of this foundational aspect of modern design. Whether you’re an architect, builder, or curious homeowner, understanding what a raised floor is and the myriad names it goes by will deepen your appreciation for the intricacies of our built environment.
Table of Contents
- Understanding the Concept of Raised Floors in Modern Architecture
- The Variants of Raised Flooring Systems and Their Applications
- Advantages of Implementing Raised Floors in Commercial Spaces
- Best Practices for Installing and Maintaining Raised Floor Solutions
- Q&A
- To Conclude
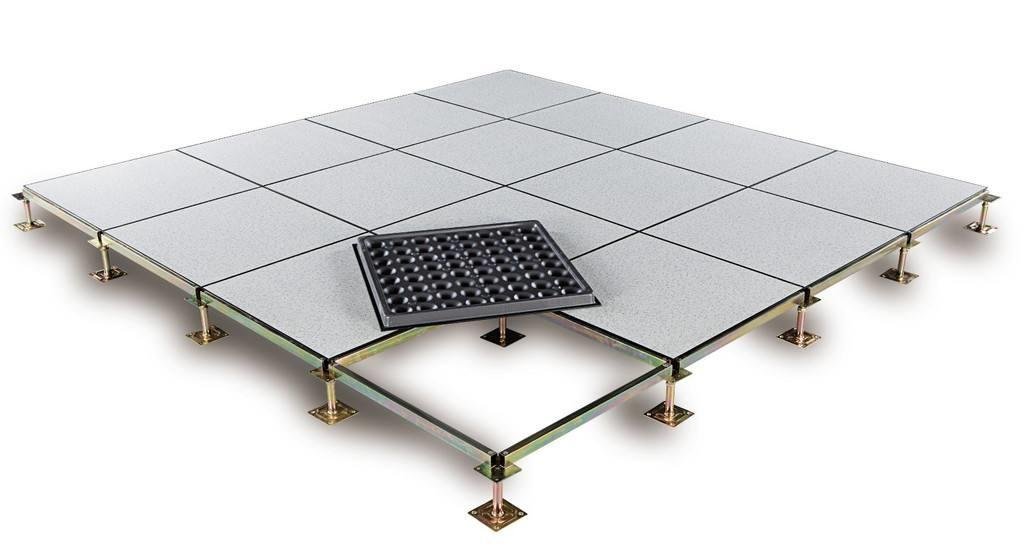
Understanding the Concept of Raised Floors in Modern Architecture
Raised floors, often referred to as access flooring, serve a dual purpose in modern architecture: enhancing functionality and promoting aesthetic appeal. This innovative construction technique allows for the creation of a hidden space beneath the floor surface, facilitating easy access to a building’s wiring and mechanical systems. Ideal for offices, data centers, and commercial environments, raised floors allow for efficient organization and management of electrical, data, and HVAC systems, all while maintaining a polished, uninterrupted exterior. Furthermore, the adaptability of these systems means they can be tailored to specific needs, making them an attractive choice in diverse architectural designs.
Moreover, the rise in popularity of sustainable design has ushered in a new era for raised floors, emphasizing energy efficiency and flexibility. Modern materials and technologies enable better thermal management, which can lead to substantial energy savings. Key advantages of raised flooring include:
- Improved Airflow: The space beneath allows for enhanced ventilation and cooling systems.
- Flexible Design: Easy reconfiguration of office layouts without extensive construction work.
- Enhanced Aesthetic: Conceals unsightly wiring and mechanical components for a cleaner look.
To illustrate the impact of raised floors in various environments, consider the following:
| Usage | Benefits |
|---|---|
| Data Centers | Efficient cooling systems and easy access for maintenance. |
| Corporate Offices | Success in space reconfiguration and improved collaboration. |
| Educational Facilities | Enhanced technology integration and flexibility for future needs. |
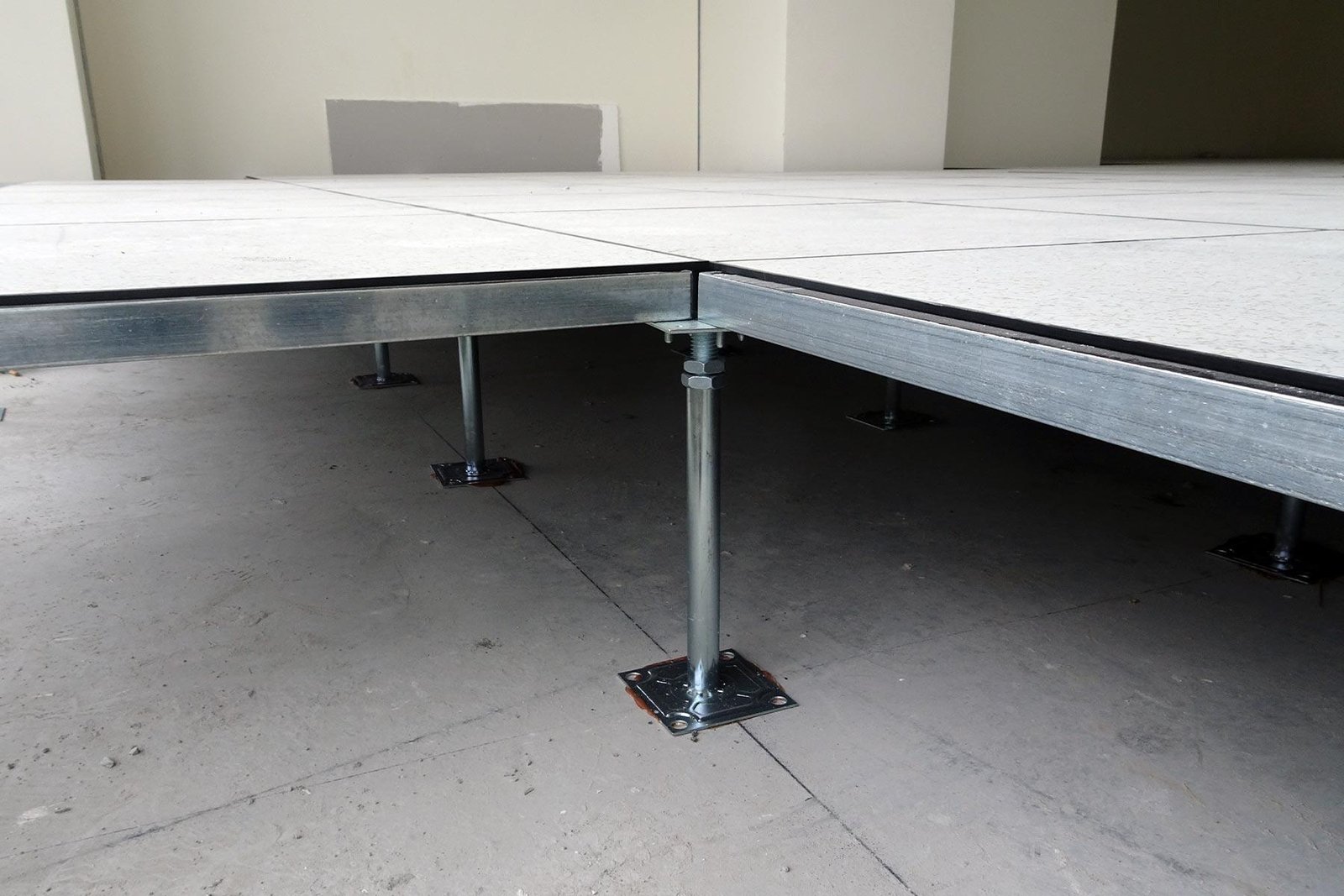
The Variants of Raised Flooring Systems and Their Applications
Raised flooring systems come in various types, each designed to meet specific needs in commercial and industrial environments. High-Pressure Laminate (HPL) is favored in office spaces for its durability and aesthetic appeal, while Steel Floor Systems offer exceptional strength and are commonly utilized in data centers. Concrete Raised Floors are robust solutions ideal for heavy machinery setups, often seen in manufacturing plants. Additionally, Wooden Raised Floors provide a natural touch and are typically employed in theater stages or exhibition spaces.
The applications of these flooring variants are as diverse as their materials. For instance, flexible electrical and data cabling routing in offices often necessitates Accessibility Floors, which allow easy access to services below the surface. In contrast, Acoustic Floors are designed specifically for sound-sensitive environments, like recording studios or libraries. Meanwhile, Anti-static Floors are indispensable in electronic manufacturing facilities, ensuring that static buildup does not damage sensitive components. Each flooring type plays a crucial role in enhancing functionality, safety, and aesthetic value in various settings.
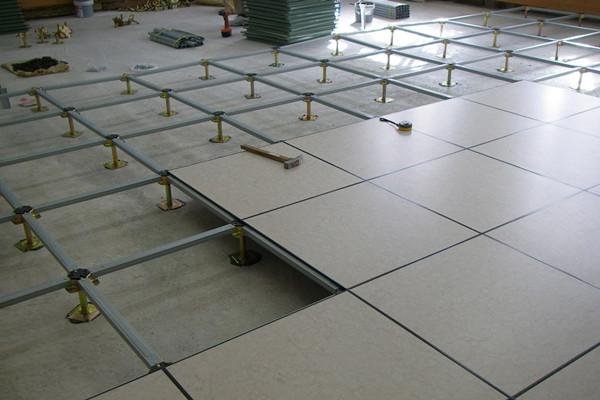
Advantages of Implementing Raised Floors in Commercial Spaces
Implementing raised floors in commercial spaces offers a multitude of benefits that enhance both functionality and aesthetics. One of the primary advantages is the flexibility they provide. Businesses often undergo changes, whether it’s expanding their workforce or integrating new technologies. Raised floors allow for easy access to cabling and plumbing, facilitating quick modifications without disrupting the workspace. This adaptability makes it an ideal solution for companies that value efficiency and growth.
Moreover, raised floors contribute to improved air circulation and thermal efficiency. By elevating the floor, businesses can utilize the space beneath for air conditioning systems, ensuring that cool air is distributed evenly throughout the room. This method not only enhances comfort but also leads to reduced energy costs over time. Another significant aspect is aesthetic versatility; raised floors come in various styles and materials, enabling businesses to create a visually appealing and modern environment that aligns with their brand identity.
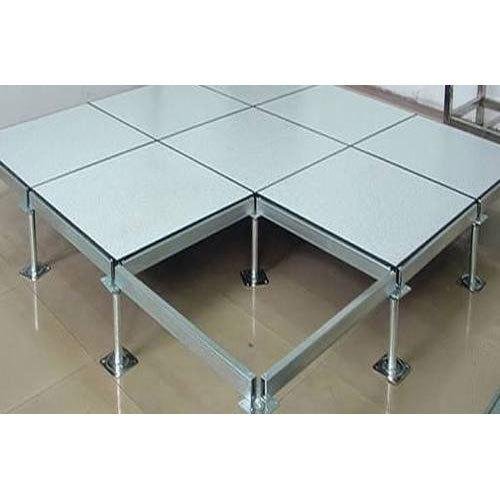
Best Practices for Installing and Maintaining Raised Floor Solutions
Installing a raised floor system requires careful planning and attention to detail. One of the key practices is to ensure proper alignment and leveling of the pedestals, allowing for optimal airflow and accessibility beneath the floor. Additionally, it’s crucial to choose the right materials based on the intended use of the space. For instance, in environments such as data centers, consider using anti-static floor tiles to prevent electrical charges. Regular inspections of the floor system can help detect wear and tear, which can be addressed promptly to avoid larger issues later on.
Proper maintenance of a raised floor solution is equally vital. Regular cleaning should be part of the routine to keep the tiles and spacers free from dust and debris that can obstruct airflow. It’s important to check for loose tiles or damaged pedestals and replace them as needed to maintain structural integrity and safety. Additionally, it’s advisable to provide training for personnel on how to navigate and utilize the system effectively, ensuring they understand the layout and can easily access under-floor areas. Following these best practices will enhance the longevity and efficiency of your raised floor solution.
Q&A
Q&A: Exploring the World of Raised Floors
Q: What is a raised floor?
A: A raised floor, often referred to as a “raised access floor” or “raised flooring system,” is a type of flooring that creates a space between the structural floor and the finished floor surface. This design provides a convenient void for cables, pipes, and other utilities to be routed, enhancing the flexibility of a space, especially in commercial buildings and data centers.
Q: Why is it called a “raised floor”?
A: The term “raised” comes from the fact that the floor is elevated above the original floor level. This creates an air gap that can be utilized for various purposes, such as air circulation, electrical conduits, and data cabling, allowing for easier installation and maintenance while keeping the space neat and organized.
Q: What are the typical applications for raised floors?
A: Raised floors are commonly found in environments like computer rooms, telecommunications facilities, and offices. They provide the necessary infrastructure for high-density cabling, cooling systems, and other equipment that benefits from easy accessibility, making them an ideal solution for modern workspace designs.
Q: What materials are used in raised floor construction?
A: Raised floors can be constructed from various materials, including metal, wood, or composite tiles. The panels are typically supported by adjustable pedestals, allowing for easy height adjustment and configuration to meet specific needs. This versatility makes raised flooring systems adaptable to different environments and requirements.
Q: Are there any benefits to using a raised floor system?
A: Yes, there are several benefits to raised floors, including improved cooling efficiency through better airflow management, simplified access to utilities, flexibility in design for changing layouts, and easier maintenance. Additionally, they can offer sound insulation and a more aesthetically pleasing appearance by concealing wiring and mechanical systems.
Q: Can raised floors be used in residential settings?
A: While raised floors are primarily associated with commercial and industrial applications, they can also be utilized in residential settings, particularly in home offices or media rooms where wiring and cabling need to be effectively managed. However, traditional flooring options may be more commonly favored in typical home construction.
Q: How do I know if a raised floor is right for my project?
A: Determining if a raised floor is suitable for your project depends on factors such as your space requirements, the need for utility management, and the flexibility you desire for future changes. Consulting with a building professional or a designer can help you assess whether a raised floor system aligns with your goals and infrastructure needs.
Q: What should I consider when installing a raised floor?
A: Key considerations include the height of the raised floor, the load-bearing capacity required, the types of materials preferred, and any specific acoustical or thermal insulation needs. It’s also crucial to plan for any necessary ventilation, as well as ensuring that the design integrates well with other aspects of the interior space.
By understanding the fundamentals of raised floors, you can navigate the options available and make informed decisions for your building projects, whether commercial or residential.
To Conclude
As we conclude our exploration of what a raised floor is commonly called, it’s clear that this architectural element serves more than just an aesthetic purpose. Whether referred to as a raised access floor, a computer floor, or simply a raised floor system, its significance lies in the practicality it brings to modern spaces. From enhancing airflow in data centers to offering flexibility in office environments, these elevated platforms play a crucial role in the functionality of today’s infrastructure.
In a world where efficiency and innovation are paramount, understanding the terminology surrounding raised floors helps us appreciate the thoughtful design that goes into creating adaptable workspaces. So, whether you’re renovating an office, upgrading a server room, or simply curious about building terminology, hopefully, this article sheds light on the versatile nature of raised floors—one layer at a time. Thank you for joining us on this journey of discovery.

